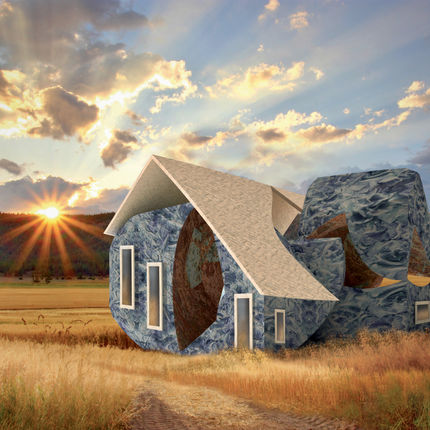top of page

ARCHITECTURE PORTFOLIO 2019-2020
The Desert House


This desert house is designed to blend into and replicate the surrounding environment through its materiality and form. It is built directly against and into a surrounding rock in a desert landscape. Beginning by simply overlapping two squares in plan and elongating them, spaces are formed in coherence with the rock. Adjacent rocks activate natural features as furniture, walls, and sculptural elements within the house. On the exterior mosaic tiles and expansive glass looking out over the landscape are shaded by a series of angular copper roofs pierced with clerestory windows.
Beach House on California Coast
Considering 'the window' as an orienting element from which form, space, and order can be developed, this duplex beach house, with a central public area, frames multiple views from both indoor and outdoor spaces. Two main windows are found at each end of the house and are designed not just as an aperture, but as spatial nooks with embedded seating areas. In plan, a series of superimposed shapes create a figure/field diagram that opens toward the ocean, creating interior/exterior rooms and utilitarian spaces.
Music Conservancy


The concept of this project was to create complex forms and geometries through basic shapes. Through unpredictable outcomes from the intersection of shapes and intentional alignments we uncovered the form of our building. An “L” shape is used as a language throughout this design and can be seen in the plans, elevations, sections, and shape of the building. The curves and angularity is balanced and emphasized by openings. This building was created with a specific program and square footage for a group of musicians. It contains one performance hall, four founders practice rooms, four artists in residence practice rooms, two sets of bathrooms and a roof top performance area.


This is a 1/4” scaled replication of the Thorncrown Chapel in Eureka Springs, Arkansas originally designed by E. Fay Jones in 1980. Made almost entirely out of wood the structure is 48 feet in height, 30 feet in width and 60 feet in length and contains more and 6,000 square feet in glass windows. We built our model from the ground
up and chose to replicate a slice from the front of the building.

Model of the Thorncrown Chapel

Drawing/Process of making the model using: Balsa wood, plywood, MDF, rockite, thin sheet metal, sand paper
Materiality and the Farmhouse
This project was an exploration of unique spaces and materiality. This form was created through a series of additive and subtractive boolean commands exploring solid, void and circulation. It has identifiable traditional aspects of a farmhouse but embodies an irregular/unique form. The house sits under a gable roof and is patterned with traditional windows and doors, however its bulging curved qualities make the viewer question its origins. A large part of this project had to do with interior and exterior materials and creating new materials that are not normally used on houses. Materials were made by hand and digitally in Photoshop. A total of 20 materials were created and the top three (below) were chosen based on aesthetic and texture. The first one was made from dipping leavings in plaster and painting them to create a shingle like texture for the roof. The second was made by forming fabric that hardens when heat is applied for the exterior. This material created crevasses to capture rainwater. The third came from a combination of patinated copper and marble and worked well for a smooth interior finish. Final renderings were made using V-ray and layered landscapes in Photoshop, and a physical model was created using a printed version of the materials.

 use plzzz |  folds to print_ |
|---|---|
 copper |
Sculpture Instillation, Marfa Texas
This project was an introduction to using Rhino as a way of creating forms digitally to inform how to fabricate them physically. The form was created by splitting, rotating and intersecting a triangle on a two-dimensional plane. Then, extruding the shapes three-dimensionally and repeating the same steps along with using a few boolean commands. A series of drawings shows this process. By created a physical model of the form helped understand how it could materialize by unrolling it and reassembling it. Projected lines created a pattern that referenced the geometry of the form. Different shades of blue to emphasize certain aspects of the figure. This object was then given a scale and placed in a context. It would be made out of sheets of patinated copper and steel strips that would weather over time. It would be an installation near Marfa,Texas with four of the same sculptures placed radially in different orientations. Using Photoshop to edit a rendered view capture, I added people and animals. The photos were edited to capture an atmospheric environment these sculptures could realistically inhabit.

bottom of page






































































