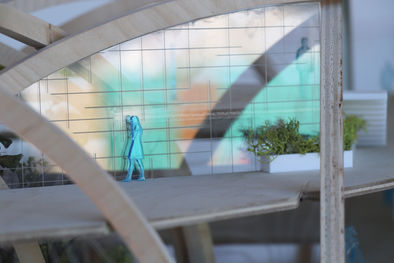
ARCHITECTURE PORTFOLIO
2020-2022

1. Urban Homesteading
By emphasizing systems of water, food and energy this housing complex brings individuals closer to a self-sustaining lifestyle. Plants and crops grow in sunken gardens on the ground floor next to kitchens where vendors can prepare what they will sell in the shaded outdoor market. Vegetation grows on outdoor terraces around each unit in embedded planters in the floor and railings. Thickened interior walls collect, filter and reuse water through water collection, greywater and water treatment. Glass on the perimeter contrasts the thick concrete walls and allows plants to grow inside. Residents live in one, two and three bedroom units and gather in communal kitchens and lounges. By becoming closer to the source of what they consume, individuals can experience the tactile richness of the natural world and create meaningful connections within their communities in Boyle Heights.



2. The Bay Flyway
Located in San Francisco’s Dogpatch neighborhood, this site is an ecological intersection of city parks. It's location in the bay area makes it an important stop for birds migrating along the Pacific Flyway. This building serves not only as a place for learning, exhibiting and socializing, but also offers habitats for different types of birds and insects. It showcases the harmony between the natural and the man-made and serves as inspiration for aspiring filmmakers, artists and designers. This building
would encourage Baycat students to not only address important social issues such as racism and sexism, but also expand their filmmaking inspiration towards the ecological disadvantages in their local habitats and broader environmental issues.




3. Contour
Driven by the fabrication of a 1/4 inch scale six foot long physical model this project focuses on using the ellipse as an elemental building block to design a space for the California College of the Arts community. By exploring curvature and the bending of wood a series of ellipse arches was created in repetitive patterns, arches are extruded vertically to create walls and floor plates expand and contract within the structure. This creates large open public spaces and offset private spaces housing five specific programmatic centers. Offset floor plates create sectional stepping promoting cross collaboration and inspiration between students. Central cutouts form space for gardens and a panelized transparent wrapper allows for vegetation to grow within the building. Emphasizing natural light, plant life and curving geometry creates an engaging unconventional space for students to thrive.


4. Moveable Façade System
This double skin façade system, designed in Revit, maximizes energy use by adapting to the sun’s position with movable shades. Wooden shades on rollers can be adjusted up and down either manually or automatically. This controls the amount of light let into certain spaces and creates both sporadic and regular patterning on the exterior of the building. Designed for a 100’ x 25’ area in Oakland, California this storefront wall also uses a double skin façade to maximize air circulation.























































































